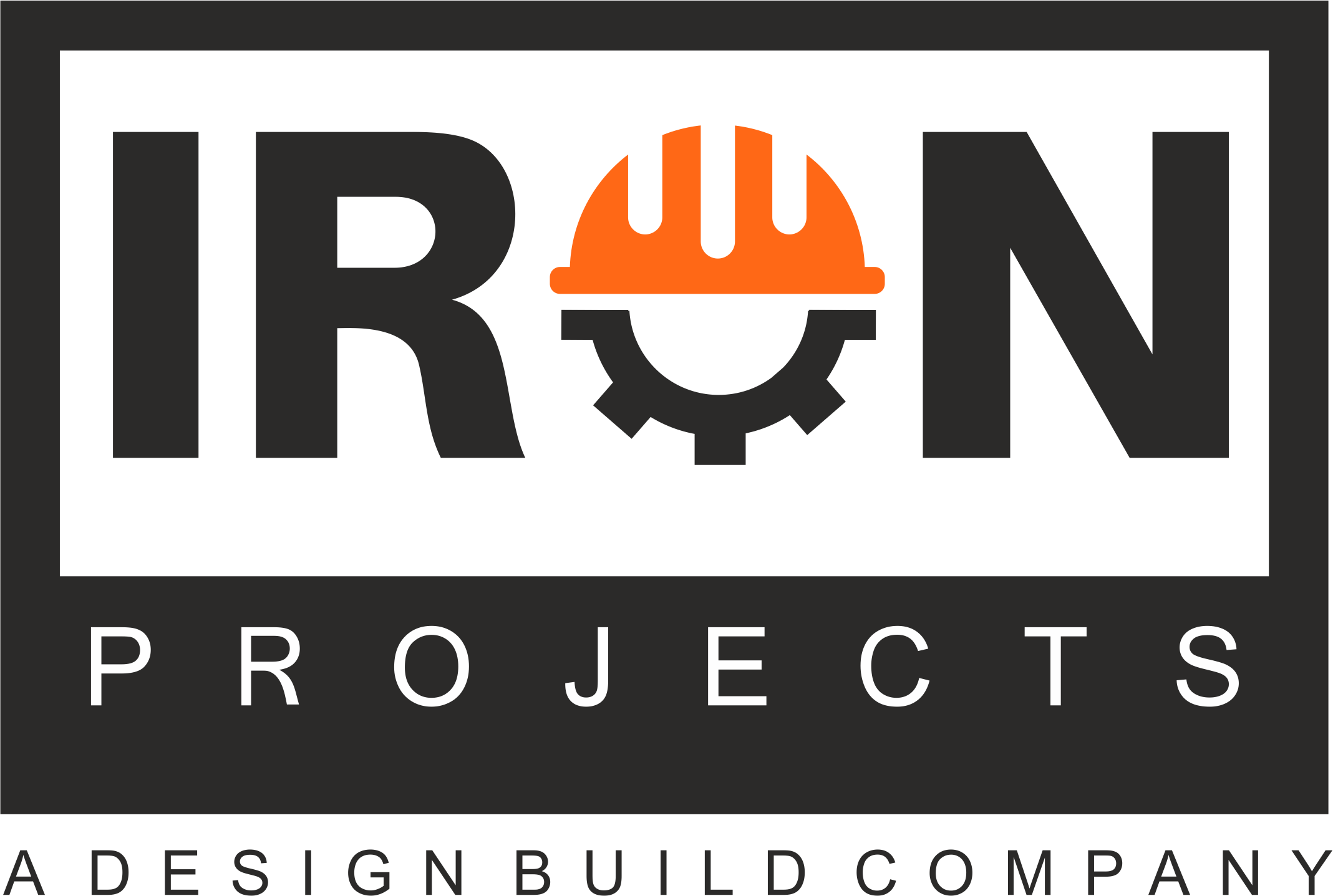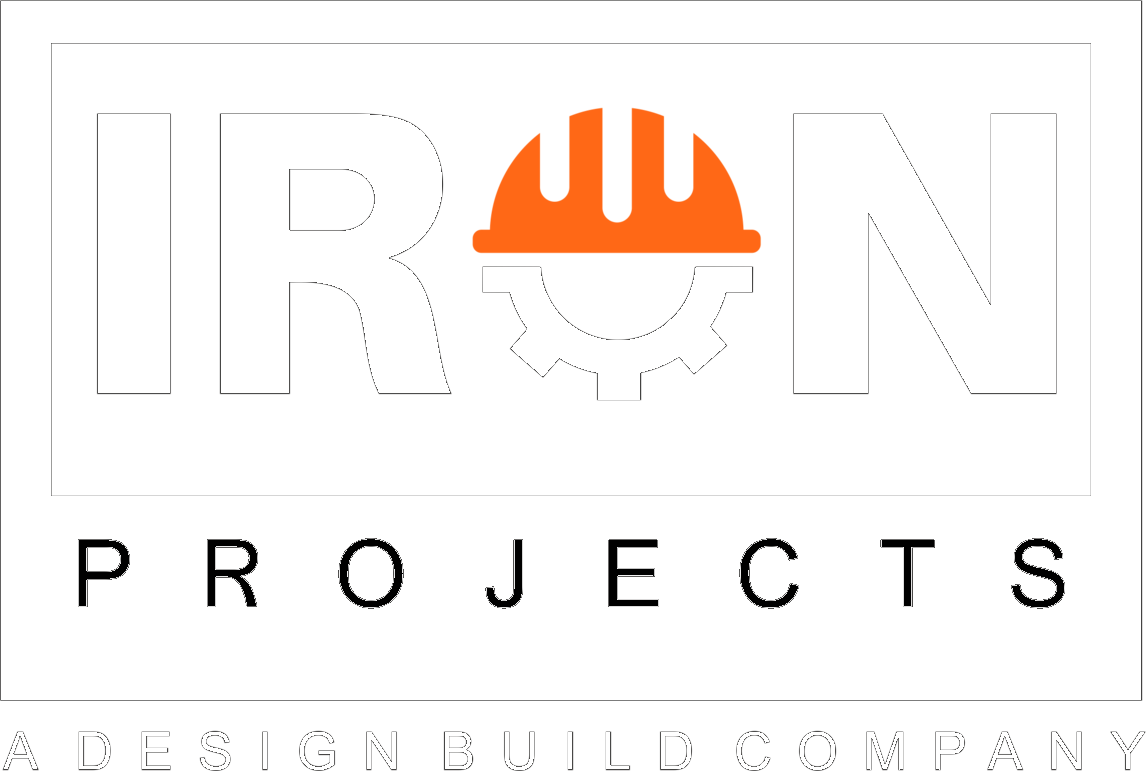What's a Project Manager?
What's a General Contractor?
What's the Difference?
What's Tenant Build-Out?
How Much Does Tenant Build-out Cost?
The cost to bring a space from shell to whitebox varies from market to market, but as a rough average it can be expected to cost somewhere around $35-45/SF. To get a space from whitebox to move-in ready, varies greatly depending on the layout and finishes. But at a minimum, it will likely cost $10-20/SF extra to make a space move-in ready. However, many high end office spaces can have a construction cost of around $100/SF in total.
What Influences Tenant Build-out Costs?
There are several factors impacting the cost of construction for a typical build-out project. One of the more critical factors influencing the cost of an interior build-out is the existing condition of the space. It is important to know the two primary types of conditions before selecting your desired option as the cost may vary drastically. The two main categories are shell condition and 2nd generation space.
After a new office building is finished and ready to be leased to new tenants, the spaces are delivered in “shell” condition. This means that no improvements have been made. In this situation, the new tenants are provided the opportunity to custom design a new space without having to remove any pre-existing structures, finishes, or mechanicals.Shell space build-outs usually involve the installation of not only walls, doors, framing, but the utilities that support the overall functionality of the property’s infrastructure.Shell space generally requires a larger budget than an existing space.
2nd generation space has been occupied by tenants previously and most of the build-out has probably already been done. Since the office space was previously configured for the vacating tenant, it could be assumed the space could be nearly move-in ready. In this situation, there is usually no need for the new tenant to completely gut the space and start over. 2nd generation projects generally require a minimal amount of work, as compared to a shell condition project. This type of project will include mostly visual changes to the space and avoids more costly changes such as plumbing, electrical, or other mechanical changes. In many cases, the cost to prepare the space for a new tenant is limited to paint and flooring and maybe moving a few walls to better align with the new tenant layout.
The larger the space, the larger the budget. The more materials required, the more labor will be required, and the more time and energy will be spent to fund the project. However, the larger the space, the lower your costs will be on a per square foot basis.
Office spaces with multiple private offices, a handful of conference rooms and several break rooms can be suitable for some employees, but not others. This type of layout means someone will be paying for all the build-out. Because every office will require walls and every conference room will require additional wiring, adding these separations can significantly raise your overall cost.
On the other hand, an open floor plan can lower the overall costs by taking away the additional walls and wiring. Having one large space that all employees share means less work and materials must be put towards the project. Less material means lower costs.
Let us design something beautiful for you
Talk to an expert today about your design and build project.

